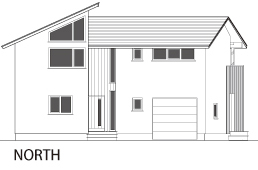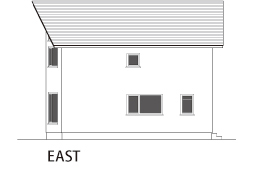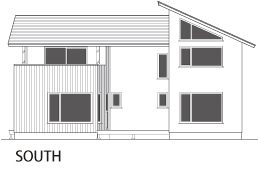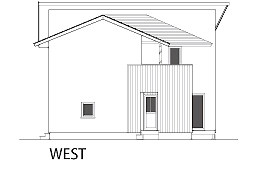Experience the Health and Comfort Performance of Our Model Homes
Wald proposes "homes friendly to people and the environment", minimizing environmental impact while allowing residents to live healthily and comfortably throughout the seasons. Primarily using natural materials, you'll feel a comfort inside akin to being in a forest. Please experience the features of a Wald home at our model homes.
Nagano City Mamejima Model Home
While compliance with energy-saving standards is scheduled to become mandatory in 2020, Wald already meets these requirements. The Mamejima Model Home is an ultra-energy-saving model home that reaches the "Passive House standard" level, representing a higher tier of energy efficiency. Please come and experience firsthand how it handles the summer humidity and severe winter cold.
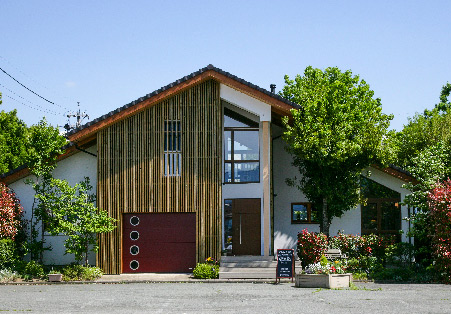
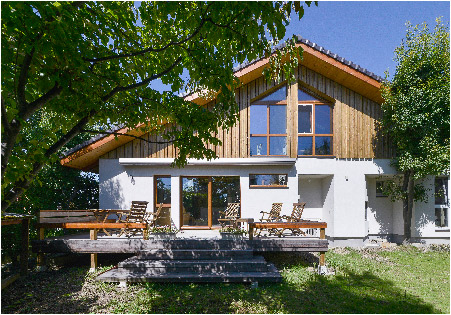
Mamejima Model Home(Nagano City, Permanent Model Home, Open 10:00-17:00, Closed Tuesdays and Wednesdays)
Access Information:
【By Car】 14-minute from Nagano Station via Prefectural Road 34
【By Train】 5-minute bus ride from Nagano Station on the Watauchi-Yashima Line, get off at "Nagano Higashi High School" stop
Location: 5215-1 Mamejima, Nagano City, Nagano, 381-0022, JAPAN
Mamejima Model Home Features and Overview (Features & Selling Points)
What is most necessary and important for the family living there? Wald's conclusion is "a home where you can live safely, healthily, and comfortably". It means having an appropriate thermal environment, minimal risk of indoor air pollution, and stability that lasts through the seasons. Wald has continuously pursued such an ideal indoor environment. The Mamejima Model Home achieves this "indoor comfort" along with high energy-saving performance.
As examples of choices, this model home incorporates several optional facilities and layouts. You can choose from many options other than the specifications related to the basic performance of the house, so please feel free to consult and inquire.
- Features
- High insulation performance moderates cold/heat, maintaining a stable and comfortable thermal environment throughout the seasons.
- High insulation performance with minimal heat loss achieves ultra energy savings (good home fuel efficiency, reducing heating/cooling costs).
- Standard heating without forced air. No air circulation means clean indoor air without the worry of contamination.
- Carefully selected natural materials (especially for interiors) mean extremely low concern for air pollution and stable relative humidity.
- A bold and open layout featuring a vaulted ceiling made of solid wood and an atrium.
- Well-balanced, simple exterior and interior design.
- Main Specifications【Figures in brackets are Wald standard guidelines】
- High insulation performance (improved building energy efficiency), equivalent to Passive House standards (Example measured annual heating/cooling load: 11.9 Wh/m²・a)
【UA-value≒0.4 ※This is a standard guideline, not a guaranteed UA-value】 - High-insulation Low-E Argon triple-glazed (partially quad-glazed) resin sashes
【U-value = 1.0~ ※Actual U-value varies depending on sash size】 - Mainly uses wood fiber insulation【Standard specification generally uses wood fiber insulation ※Mitigates rapid temperature rise in summer】
- Uses natural materials with humidity control function for interior finishes【Natural materials are standard in all homes】
- Custom system kitchen, all-electric【Free choice of kitchen cooktops, system kitchens, etc.】
- PS HR-C radiant heating/cooling system without forced air for climate control【PS HR heater is standard, combined cooling is optional】
- Type 1 heat recovery ventilation system【Standard specification is Type 3 demand ventilation system】
- Effective use of natural energy through passive design【Always included even in standard specifications】
- Inner garage with overhead sliding shutter
- Wood deck with electric awning【Wood deck is generally standard (semi-optional), scale varies. Awning is optional】
- Sunoko facade protecting the house from direct sun/rain【Optional】
- Combined 2x6 frame wall construction + post-and-beam construction【Current Wald standard is traditional Japanese construction】
Building Data
| Site Area | 199.95 tsubo (661.00 m²) |
|---|---|
| Total Floor Area | 49.72 tsubo (164.37 m²) |
| Construction Method | 2x6 framed wall construction + post and beam construction (Current Wald standard is traditional) |
| Existing Building Age | 16 years (New construction in 1999) |
| Full Renovation | March 2015 |
| Roof Finish | Flat tiles |
| Exterior Wall Finish | Trowel finish plaster, lightweight mortar base, Kalkwall (Swiss lime plaster) Joli Coat, wood: Nagano Prefecture cedar board, sunoko facade finish |
| Air Tightness Performance | C-value 0.4 cm²/m² |
Data (Floor Plan, Elevations, Indoor Photos, Passive Design Introduction)
Indoor Photos
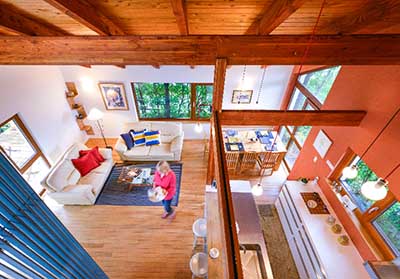
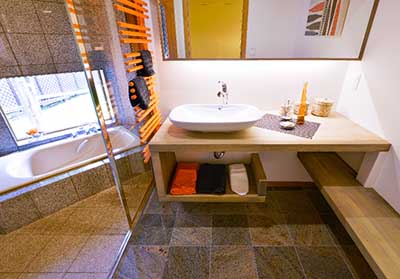
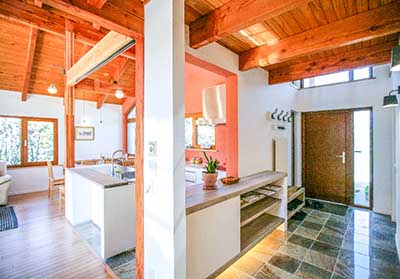
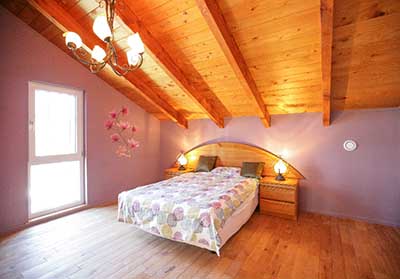
What is a Passive House?
A Passive House is an energy-efficient house that meets the performance certification standards defined by the Passive House Institute in Germany. Homes built to this standard are considered world-class in terms of energy efficiency, insulation, and airtightness. The Passive House standard is said to be the strictest among energy conservation standards worldwide. Meeting it requires high-level architectural design and construction, including the selection of windows, insulation materials, ventilation systems, meticulous airtightness and insulation techniques, and calculations of heat loss and energy consumption.
The Mamejima Model Home possesses energy-saving performance equivalent to this Passive House standard.
Floor Plan (Passive Design)
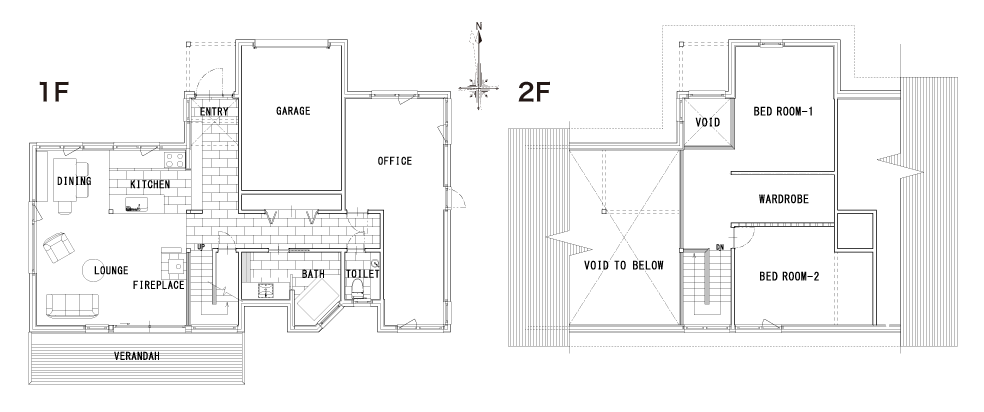
Large windows are placed on the south side to capture as much solar heat as possible during winter, aiming to reduce energy consumption (this calculation is actually incorporated in the Passive House standard). In summer, louvers block sunlight to suppress indoor temperature rise.
However, without using high-performance insulated windows, heat loss in winter becomes too significant, lowering overall fuel efficiency. Therefore, Wald standardizes triple-glazed sashes from leading environmental protection regions and uses them in most new homes.
Elevations (Passive Design)
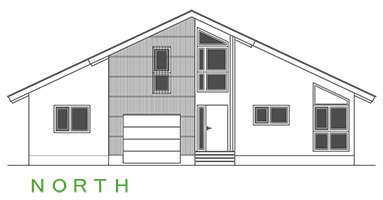
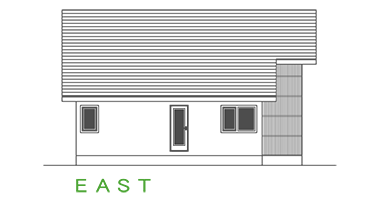
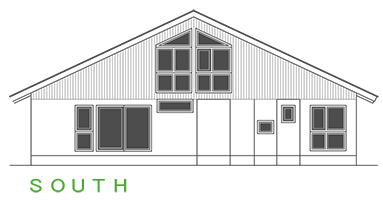
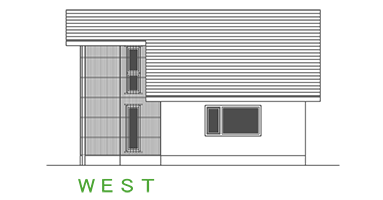
Nagano City Kawanakajima House(Irregularly Open Model Home)
This house boasts high energy-saving performance and comfort/health features that belie its approximately 10-year age. It actively utilizes natural energy by incorporating solar power generation, geothermal heat pumps, solar water heating systems, etc. The Kawanakajima House is a reservation-only model home, open only during events.
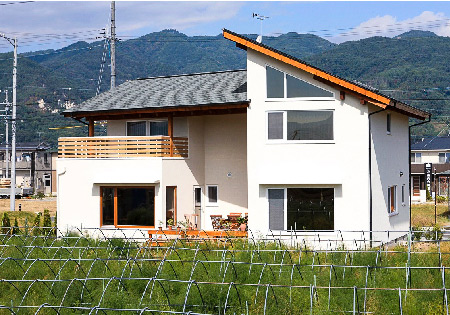
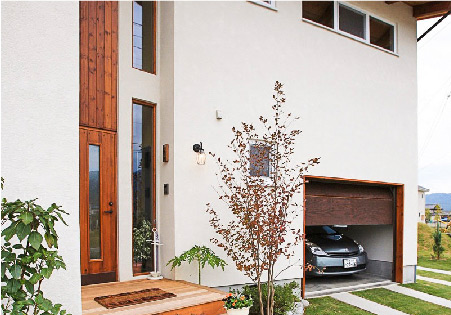
Kawanakajima House Features and Overview (Features & Selling Points)
Immediately after completion and move-in, we began measuring actual energy consumption. We have been investigating and verifying Wald's energy efficiency, indoor thermal environment, relative humidity, etc., accumulating data over several years. While previously, basic home performance was mostly verified through calculations based on designed specifications, the actual measurements from this house have revealed its real performance and highlighted discrepancies with calculations.
- Features
- Exceeds energy-saving standards for thermal performance, achieving a stable thermal environment throughout the seasons.
- High insulation performance and utilization of natural energy result in overall high energy efficiency (good home fuel economy).
- Standard heating without forced air ensures clean indoor air without circulation and contamination concerns.
- Use of carefully selected natural materials (especially for interiors) minimizes concerns about air pollution.
- A vaulted ceiling made of solid wood and a large deck with eaves serve as a second living area.
- Well-balanced simple exterior and interior design, incorporating many passive design elements.
- Main Specifications【Figures in brackets are Wald standard guidelines】
- High insulation performance (improved building energy efficiency) Example measured annual heating/cooling load: 27.7 Wh/m²・a
- High-insulation Low-E Argon triple-glazed (partially quad-glazed) resin sashes
【U-value = 1.0~ ※Actual U-value varies depending on sash size】 - Mainly uses wood fiber insulation【Standard specification generally uses wood fiber insulation ※Mitigates rapid temperature rise in summer】
- Uses natural materials with humidity control function for interior finishes【Natural materials are standard in all homes】
- System kitchen from a domestic manufacturer, all-electric【Free choice of kitchen cooktops, system kitchens, etc.】
- PS HR-C radiant heating/cooling system without forced air for climate control【PS HR heater is standard, combined cooling is optional】
- Type 3 ventilation system【Standard specification is Type 3 demand ventilation system】
- Effective use of natural energy through passive design【Always included even in standard specifications】
- Inner garage with overhead sliding shutter
- Large wood deck with eaves【Wood deck is generally standard (semi-optional), scale varies. Awning is optional】
- Adopts solar power generation, solar water heating system, geothermal heat pump【Optional】
- Traditional Japanese construction【Current Wald standard is traditional Japanese construction】
Data (Floor Plan, Elevations, Indoor Photos, Passive Design Introduction)
Indoor Photos
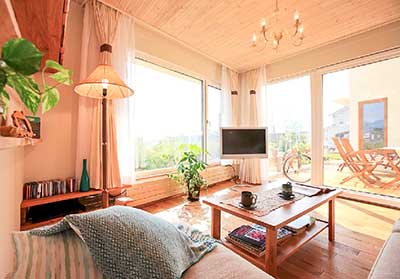
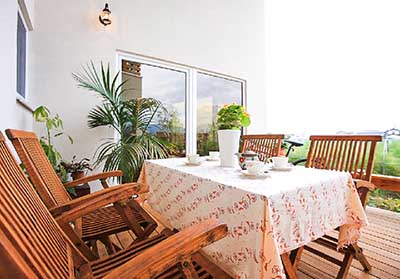
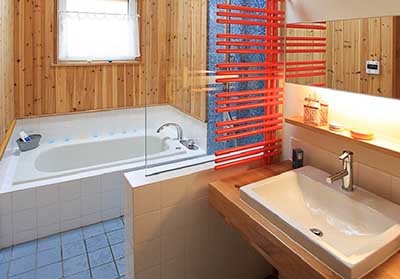
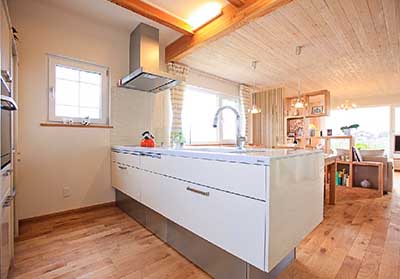
Passive Design
Passive means "receptive" or "non-mechanical." It's a spatial design (design method) that improves home comfort and energy efficiency by considering factors like controlling solar radiation with eaves and plantings, and adjusting the size and orientation of walls (windows).
- Utilizes natural energy passively, requiring almost no running costs. An essential design philosophy/method for future home building.
- Creates comfort through the building itself, reducing reliance on mechanical systems (for creating comfort), leading to energy savings and CO2 reduction.
- Provides continuous benefits through consideration during design and construction (sustainable merits).
Floor Plan (Passive Design)
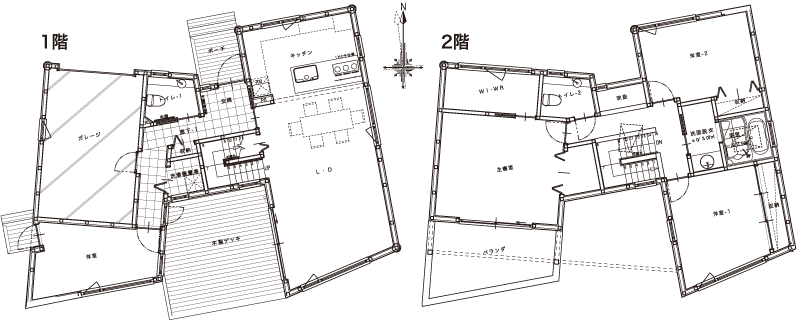
Designed considering the changing intensity and angle of sunlight throughout seasons, building orientation, and time of day to effectively capture solar heat and light. Depending on the site and orientation, wall directions are adjusted to prepare for annual or daily solar radiation. In addition to direct building measures, supplementary landscaping plans are also effective. Other factors like ventilation and heat from wall surfaces are also considered.
Elevations (Passive Design)
